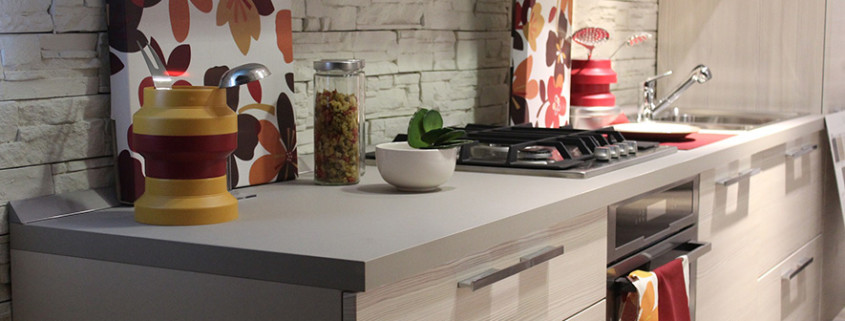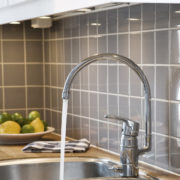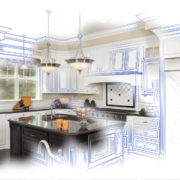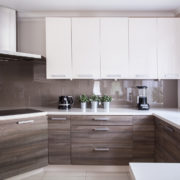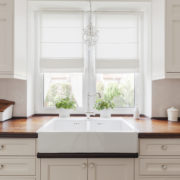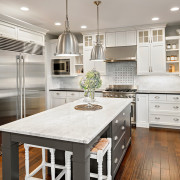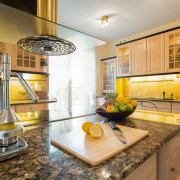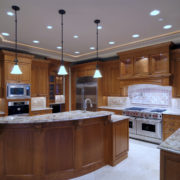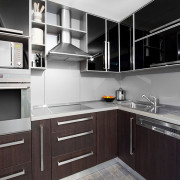Best Kitchen Layout Ideas
Not all kitchens are created equal. Depending on your floor plan and preferred work zone layout, there are a number of configurations to choose from. Before taking on a major kitchen renovation, you should learn about the different kitchen floor plans and decide which is best for your kitchen.
Standard Kitchen Layout Ideas
Whether you have a small space to work with or an Olympic sized kitchen, there are numerous floor plans that can work for you.
One Wall Kitchen Design Layout
If you have an exceptionally small space, such as a studio or one bedroom apartment, then you most likely have a one wall kitchen. This floor plan is exactly what it sounds like: all of your appliances and cabinets are on one wall. However, contemporary designs and remodels will typically incorporate an island to create more counter space and storage.
Galley Kitchen Floor Plan
Galley kitchens are also found in smaller kitchens. Their layout is often set to create the best work triangle between the sink, refrigerator, and cooktop. Galley kitchens are two parallel walls of counters with a pathway in between.
Some homeowners choose to knock down a separating wall in their galley kitchen for improved flow and an open concept design. Be aware, this sacrifices cabinet space. If you choose to go this route, consider tearing out the old cabinets from the now removed wall and put in a larger island with more storage space and seating options.
L-Shaped Kitchen Layout Ideas
Like the one wall kitchen, the L-shaped kitchen is self-explanatory. It consists or two adjacent counters that form an L. This eliminates traffic jams that you often encounter in galley kitchens as there is no walkway space, but one open area. L-Shaped kitchens can extend as far as your kitchen floor plan will allow. However, understand that the longer the counters extend, the less efficient the kitchen becomes.
If you want more counter space and storage, Islands are ideal for L-Shaped kitchens, especially in larger kitchens. If you have at least 3.5 feet of clearance around your desired island, you should have enough room. This style of kitchen is very popular, particularly with families.
Horseshoe Floor Plan
The horseshoe shaped kitchen has seen a major revolution. It used to be three walls of cabinets that were entirely closed off from the rest of the house. Now, many modern horseshoe kitchen floor plans are L-Shaped kitchens with a peninsula to complete the horseshoe shape. This allows for an open concept kitchen while giving you more counter space. Adding a peninsula onto your L-Shaped kitchen is an excellent alternative if your current floor plan does not allow for an island.
G-Shaped Kitchen Design
This kitchen is a twist on the horseshoe floor plan. The addition of a peninsula creates more counter space and a potential seating area for guests. This additional seating makes this floor plan more social-friendly than the horseshoe layout. With the horseshoe layout, you are penned into the kitchen area even if you can see into the living space. The additional peninsula of the G-shaped kitchen allows guests or family to come sit and socialize while you are working in the kitchen.

