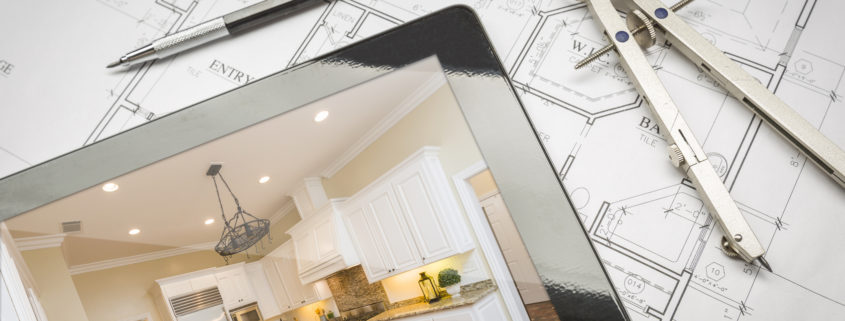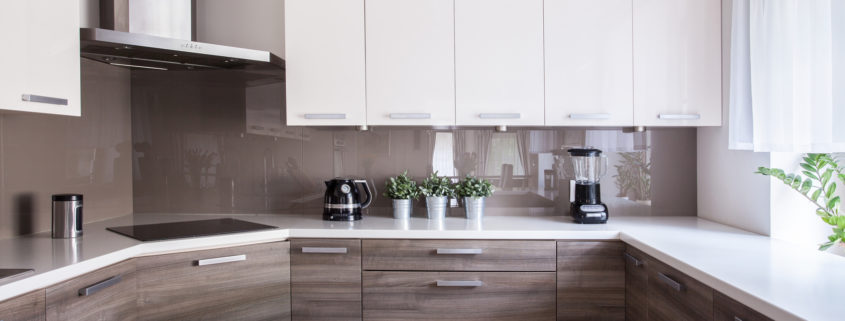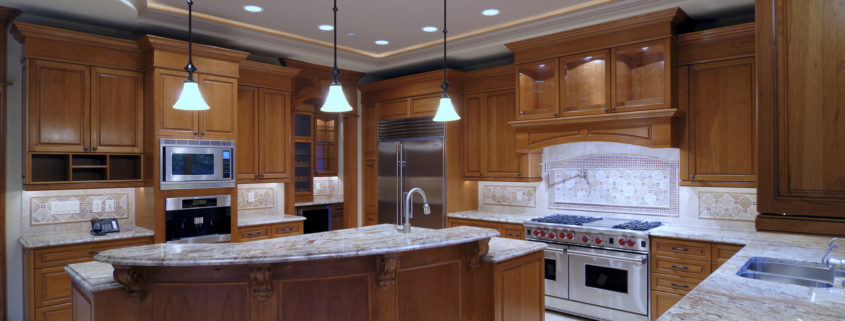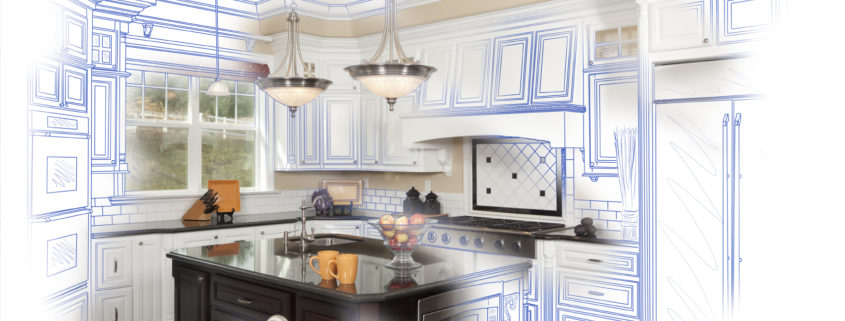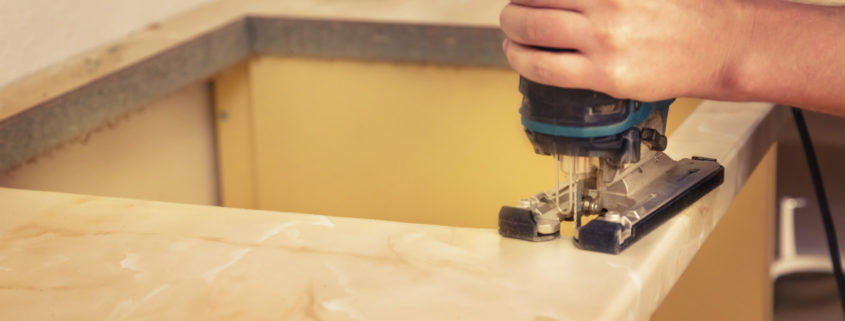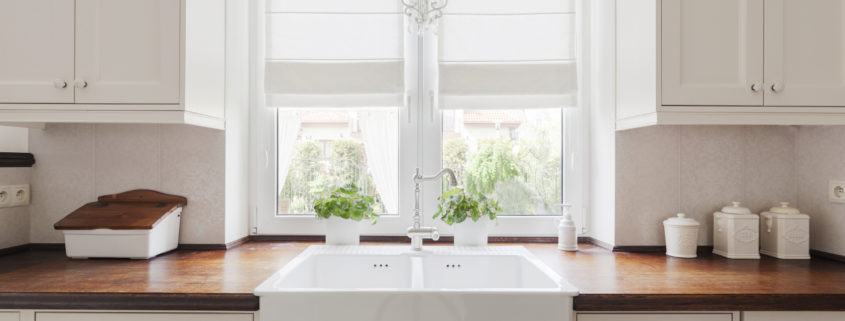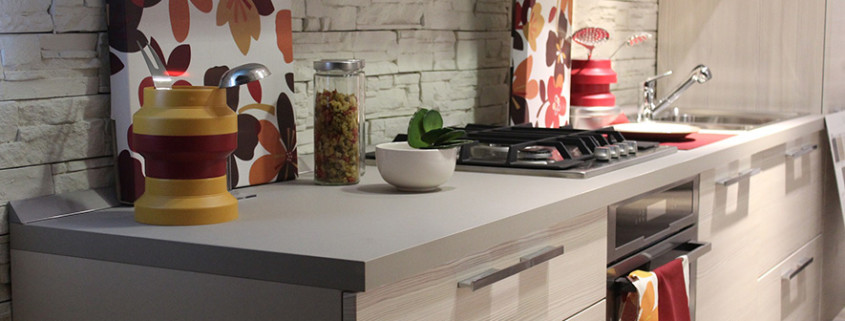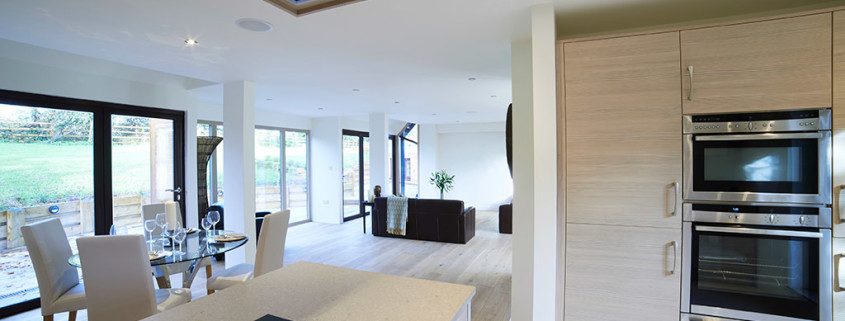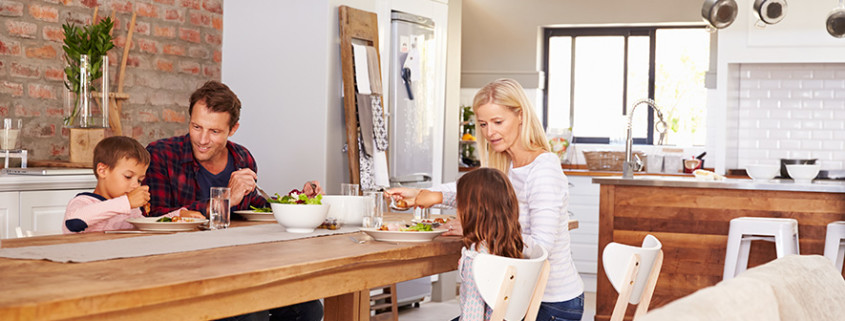When remodeling your kitchen layout, there are key elements to consider to improve workflow. You will want to ensure ample prep space. Be sure to include counters on either side of the sink, either side of the range, and around the refrigerator as well. This provides space for doing dishes, preparing meals, and putting away groceries or simply raiding the refrigerator for snacks.
Walkways are also huge for improving flow. You will want to ensure you have enough space to work and maneuver through the kitchen. If you have a galley kitchen or an island, try to get 42 inches of space for walkways. If you have a multiple-cook kitchen, aim for four feet of space. Be sure not to place appliances directly across from each other to maintain flow.
If you have an L-shaped kitchen layout or any other style of kitchen with one-sided workspaces, try to keep three feet of room for your walkways. You will need to consider sensible exits as well. Traffic jams cause irritation and reduce the usability of a kitchen. Aim for two to three exits.
Read more

