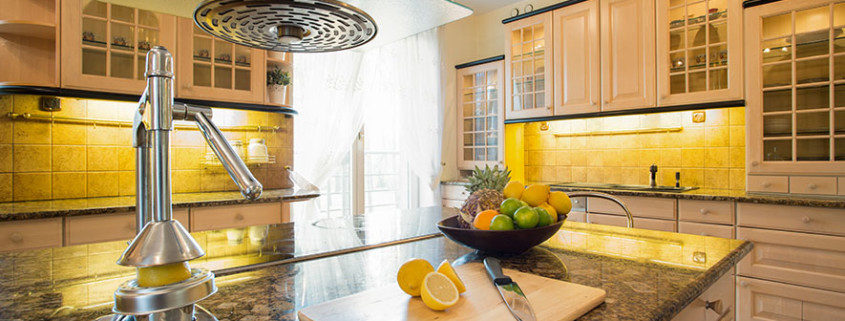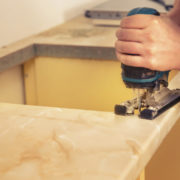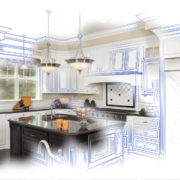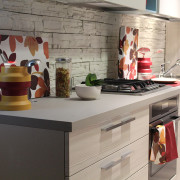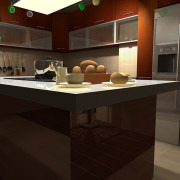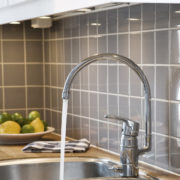10X10 Kitchen Remodel
Anybody pricing out the cost of a kitchen remodel has heard of the 10′ x 10′ kitchen. It is the industry standard used to determine how much it would cost to install cabinets in your kitchen. Not every kitchen fits the 10′ x 10′ mold; however, it is a basic starting point that contractors use to help you figure out your bottom line. If you would like to understand the 10′ x 10′ kitchen remodel cost, then scroll to the last section, but before that understand your options for a 10′ x 10′ kitchen remodel.
What Should I be Aware of when Considering a 10′ x 10′ kitchen remodel?
More often than not, kitchens are much larger than 100 square feet. Regardless, this 10′ x 10’measurement most often refers only to the cost of cabinetry. You will often see contractors offering appealing low prices for a 10′ x 10′ kitchen—these prices do not typically include counter tops, flooring, and appliances. Some contractors do offer an all-inclusive 10′ x 10′ kitchen package, but it will be builder-grade materials.
What are My Options in a 10′ x 10′ Kitchen Remodel?
Standard 10′ x 10′ kitchen cabinetry includes
- Six wall cabinets of varying dimensions
- An angled corner cabinet, and
- Five base cabinets including one to go under the sink.
If your kitchen is actually 10′ x 10′ feet, you have three options for a remodel
- A galley kitchen
- One-wall, or an L shaped kitchen.
More often than not, individuals opt for the L shaped kitchen. This allows for an open floor plan with maximum upper cabinets. Galley kitchens can be made into open floor plans, but you sacrifice upper cabinets that would have originally been placed on the removed wall. One wall 10′ x 10′ kitchen remodels can also be open concept, but then you have the problem of only having one wall of cabinets and counter space. Another benefit of the L shaped kitchen over the other two is it allows you to more easily incorporate a kitchen island, which increases your storage and prep space.
10′ x 10′ Kitchen Remodel Cost
To determine the actual cost for your kitchen remodel, you will need to know your kitchen’s dimensions. It is best to get a professional design done along with a quote for how many cabinets your kitchen will need. If you have a 10′ x 10′ kitchen, then you already know you will need 12 cabinets at minimum. If you have a larger kitchen, then you will need more.
Typically, a cabinet contractor will provide a final estimate for what your cabinetry will cost. If your kitchen is larger than the 10′ x 10′ standard, expect the quote to be higher than the advertised price as the advertisement is based off a 10′ x 10′ kitchen with 12 cabinets. If you feel the price is not quite right, there is a simple way to make sure you aren’t being charged extra.
If the advertisement stated $3300 for a 10′ x 10′ kitchen, you can divide this total by 12 (because it is based on twelve cabinets) to get a rough estimate of cost per cabinet. In this example, the cabinets cost $275.00 per piece on average. If your contractor’s quote states you need 16 cabinets and is charging you $4390 for it, then they are right on the money. 16 cabinets at $275.00 a piece comes in at $4400.00. This is by no means a perfect way to determine price, but it will let you know approximately how much you should expect to pay.
10′ x 10′ kitchen remodel costs will vary depending on the cabinetry you choose. The more customized the cabinets look, the more it will cost. Materials will also contribute to price. If you want solid wood inside and out, this will cost you more than laminate or thermofoil cabinets.
Remember, this 10′ x 10′ kitchen remodel cost only include the cabinets and nothing else. You will need to price out the cost of appliances, counter tops, knobs and pulls, and adding in a kitchen island if you so desire. Shop around and get multiple quotes before settling on a contractor. Be sure to check out review online as well to ensure you are not only getting the best price, but the best quality work as well.

