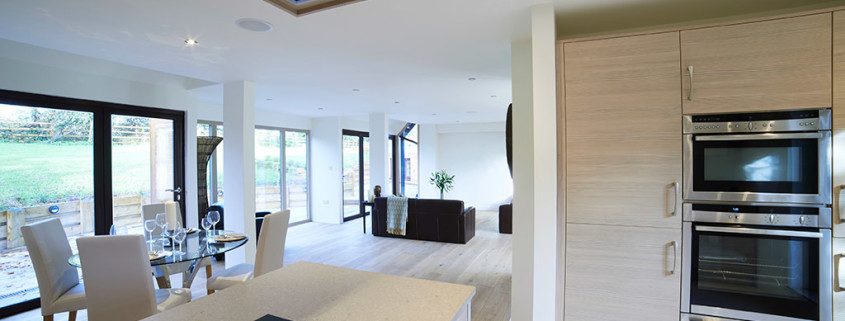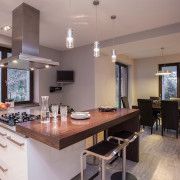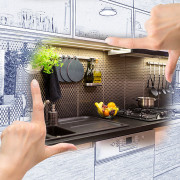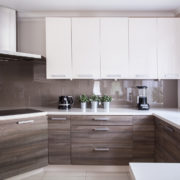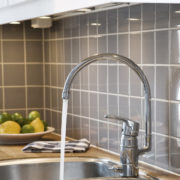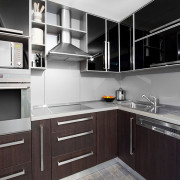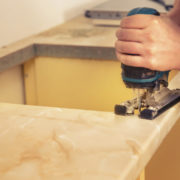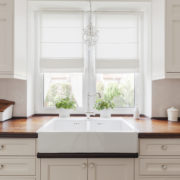15 Kitchen Remodeling Tips
Having a glamorous kitchen design may seem fabulous at first, but poor planning choices can wreck the best of aesthetics. Before you begin your kitchen remodel, keep these tips in mind.
Basic Kitchen Remodel Tips
Before you begin your kitchen demolition, there are some basic things you will want to take care of in the design phase.
Research Contractors
Do not go with the first name you find in your internet search. Dig deeper and interview potential contractors before you seal the deal. You should also ask friends and family for references if they recently remodeled their kitchens. Find out if the contractor is punctual, true to budget quotes, and if his skills match up with your needs.
Dishware Placement
Place your dishware, cutlery, and small appliances in logical locations. When you are designing your kitchen, don’t place your dishwasher far from where you store your plates, bowls, and utensils. Trekking back and forth across your kitchen to put away dishes will wear on you quickly. The same goes for your storage containers and plastic wrap. To simplify wrapping up leftovers, make sure they are located somewhere near a work surface.
Appliance Placement
Similar to the above, plan out your appliances keeping your counters in mind. Avoid sticking appliances in corners to maintain full functionality. If your dishwasher is in a corner, it will cut off access to the adjacent cabinets when it is open. Also, be sure your cabinet doors won’t swing into each other if you need multiple open at the same time.
Plan Counter Space Appropriately
You will want to plan for counter space on either side of your cooking area as well as your refrigerator. This allows you to maneuver food quickly without having to cross your kitchen to find free counter space for your food.
Measure Twice, Cut Once
Everybody loves a good kitchen island. It provides more prep space and can often improve the functionality of your kitchen. That is if your kitchen has the room for it. You will want to ensure you have adequate walkways between your counters, cooking zone, and island. Kitchen walkways should be 36 inches at the minimum with at least 42 inches in the cooking zone.
Island Functionality
If your kitchen does have an appropriate amount of space for an island, your next step is to determine how you want it to function. If you intend to use your island as a cooking surface as well as an extra dining space, you will want to ensure the island top is large enough to suit these purposes. Consider putting in a slightly elevated bar area on the end of the island to separate food preparation space and cooking space from eating space.
Choosing Materials to Suit Your Needs
If you have children or enjoy simple kitchen clean ups, be sure to invest in a durable countertop material that is low maintenance. Granite is popular, but it requires a lot of upkeep to ensure it stays beautiful. If you crave elegance but don’t want the extra work, quartz is an up and coming popular alternative. Other low maintenance options include recycled glass, laminate, and soapstone.
Avoid Countertop Clutter
If you have a small kitchen, plan for ways to save countertop space. One space saving idea is to install small floating shelves for your cooking oils and spices. Utensils can also be hung on the walls as well with smart shelving choices. Another way to save counter space is to install your microwave above your oven or incorporate it into your island if you plan on investing in one.
Decorative Kitchen Remodel Tips
There are numerous ways to ramp up the wow factor of your kitchen. If you want to take your remodel to the next level, consider some of these options.
Fill ‘er Up
If you love preparing pasta dishes, then you are likely familiar with lugging heavy water-filled pots from the sink to the stove. To remove this minor inconvenience, you can install a pot filler near your cooktop. This is a swing out tap that will allow you to fill your pots directly on your cooktop—no lugging required!
Undermount Sinks
These sinks are either flush with your countertops or mounted slightly below them. Not only does this simplify counter clean up (say goodbye to crumb catching sink rims), it creates a sleek, streamlined look as well. This is especially suited to modern kitchens as it emphasizes clean lines.
Glass Cabinet Doors
Having all glass cabinet doors would quickly become tedious. The pressure to ensure all your dishware is displayed to its best potential would quickly outweigh the artistic appeal. Instead, consider adding in glass panels to a set of cabinets to display your favorite dishes. This reduces the pressure to keep up a perfect display while still allowing you to showcase your favorite dishes. This also allows you to bring in color and easily change up the vibe of your kitchen.
Smart Kitchen Remodel Tips
If you want to remodel your kitchen, but keep costs to a minimum, there are numerous steps you can take.
Keep the Same Footprint
Kitchen remodel costs dramatically increase with every extra square foot. Increasing the size of your kitchen means more cabinets, more countertops, and more backsplash. By sticking to the original footprint of your kitchen, you save on these costs. You can still rearrange appliances to improve flow as well as install an island for better functionality if your kitchen space allows for it.
If You Can’t Add Space, Add Storage
Lack of storage space is a common homeowner complaint. If you do not wish to expand your kitchen footprint or cannot afford to, consider improving the storage situation instead. For example, taking cabinets all the way up to the ceiling adds additional shelving for infrequently used appliances that would otherwise have to place to go. You can also install shelving units inside cabinet doors to take advantage of the unused space between the internal shelving and the cabinet door.
Light Colors in Small Spaces
If you have a small kitchen, a simple way to improve the look and feel is to bring in light colors. Dark colors in small spaces make them feel cramped and uninviting. Bringing in natural light can also make your kitchen feel larger. Consider putting in a window along an external wall (typically over the sink) or swapping out an exterior door for a French door.
Whether you want a simple kitchen renovation or a full-scale teardown, proper planning is a must. Invest in quality contractors and make sure your plans are realistic before beginning your remodel to achieve the best results.

