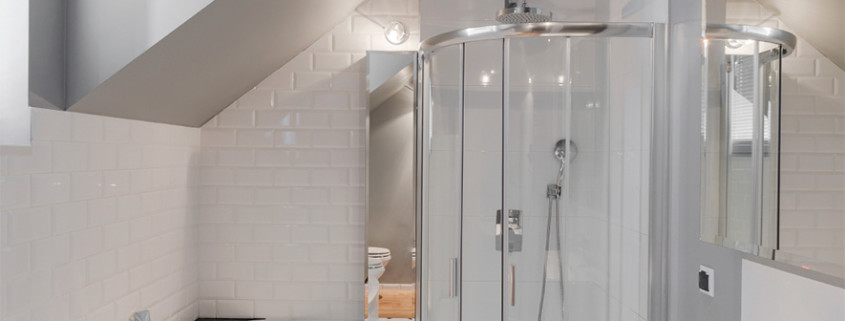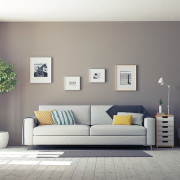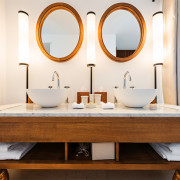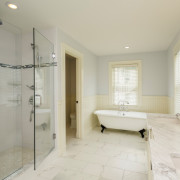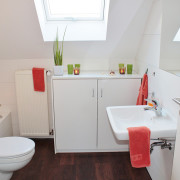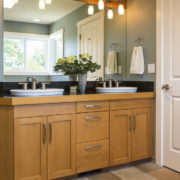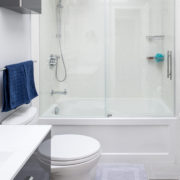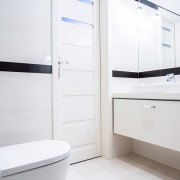10 Small Bathroom Remodel Ideas
Just because you have a small bathroom does not mean it cannot be stylish and functional. While you may not be able to add square footage, you can improve the design to bring back your love for your bathroom. Check out the following small bathroom remodeling ideas to get you started.
Swap Out the Fixtures
If you are looking for a simple and small bathroom remodel, consider changing out the fixtures. Modern door pulls and knobs, faucets, and showerheads can instantly breathe new life into your bathroom. Painting the vanity is another simple way to quickly change the look of your bathroom.
Focus on the Vanity
The vanity is a high traffic area in the bathroom. Whether you are brushing your teeth, fixing your hair, or checking out your outfit, you undoubtedly spend a lot of your time in the bathroom at the vanity. Instead of a boring standard vanity, consider repurposing a piece of antique furniture. This instantly adds character and charm to your bathroom.
Put on Your Favorite Skirt
Small bathrooms often feature pedestal sinks. Unfortunately, this can leave exposed plumbing and ruin your design plans. Thankfully, you can hide unsightly plumbing with a sink skirt. These are simple panels that surround your pedestal sink. They are often easy to install and frequently come with Velcro, so they are easy to clean when you so desire. This allows you to bring fun colors or patterns into your space to make it your own.
Accessorize
Another way to inject your style into a small space is through your accessories. Introduce pops of colors with your hand towels, curtains, and decorations. Dramatic colors on a large scale can overwhelm a small space, but small pops spread throughout brings cohesion and style.
Smaller Appliances
This may seem like a no-brainer, but gigantic toilets and sinks will quickly cramp a small space. Scale back on your toilet and vanity size to create more visual space as well as add square footage.
Rework the Floor Plan
Not even clever design tricks can save a bathroom for a poor layout. Get in touch with a designer or contractor to see what floor plan would work best with your space. By rearranging your sink, bathtub, and toilet, you can improve functionality and completely change the look and feel of your bathroom.
Pocket Doors
Another way to improve the usability and flow of your bathroom is to install a pocket door. This is especially great for very small or narrow bathrooms as you no longer have to squeeze between a swinging door and your toilet or sink.
No Storage? Add Built-Ins
If you have no shelving in your bathroom, you likely encounter storage-based frustrations on a regular basis. One solution is to install custom built-ins. This creates shelving to fit whatever space you would like. You can go all out with floor-to-ceiling shelving to create much-needed storage for towels, toiletries, and more.
Upgrade to Glass
If you like the layout of your bathroom, but find the space still feels cramped, you can improve this by creating visual space. Installing glass shower doors creates the illusion of more space as you can now see the entire length of the room.
Go Bright
Much like black is a slimming wardrobe option, dark paint colors make your bathroom appear smaller as well. Lighten up the paint on the walls to instantly make your bathroom feel larger. If you like darker colors, incorporate them with your hand towels and other bathroom accessories.

