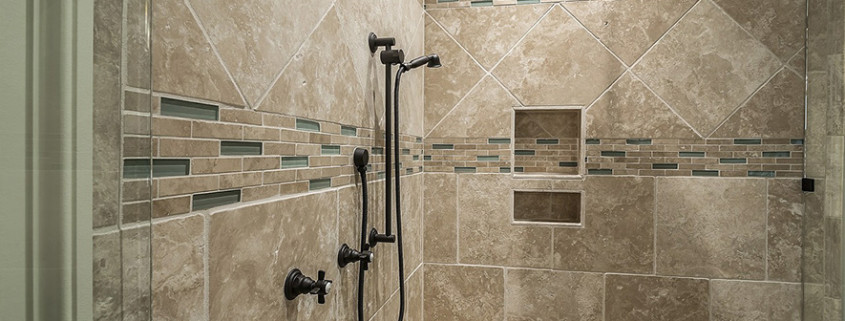Tub to Walk-in Shower Conversion Gives Surdus Clients More Space
We all spend a great deal of time in our bathroom, so it’s important that it’s aesthetically pleasing. We recently converted a tub to a walk-in shower in Kensington MD bathroom remodel.
The old master bathroom had tub, vanity, and corner shower stall, but the clients didn’t use tub often. They used the shower stall regularly, but it was designed for one person, and they had to wait for a turn to use the shower. They wanted a bathroom that better suited their needs.
Surdus Remodeling Gets Creative
When the clients contacted us, they weren’t sure what they wanted for their bathroom remodel. We suggested building a maximum walk-in shower that fit the area, with enough space that they wouldn’t bump into each other. We also suggested adding a large horizontal niche in the shower where soap and other items could be shelved. During the project, however, we found out that there was wiring, duct work, and pipes that ran vertically behind the wall, and so we worked around these parameters by installing three smaller niches instead.
We used the German Wedi shower system to customize the shower base, installed cement boards, and built a shower bench. This product has a complete waterproof membrane just under the tile and is one of the best products on the market.
Now the new master bathroom has a stunning shower system, legless vanity, make-up vanity, elegant tiles, quality fixture lights, and bath accessories. The functional master bathroom is no longer outdated, and there is enough room for our clients to easily move about.



